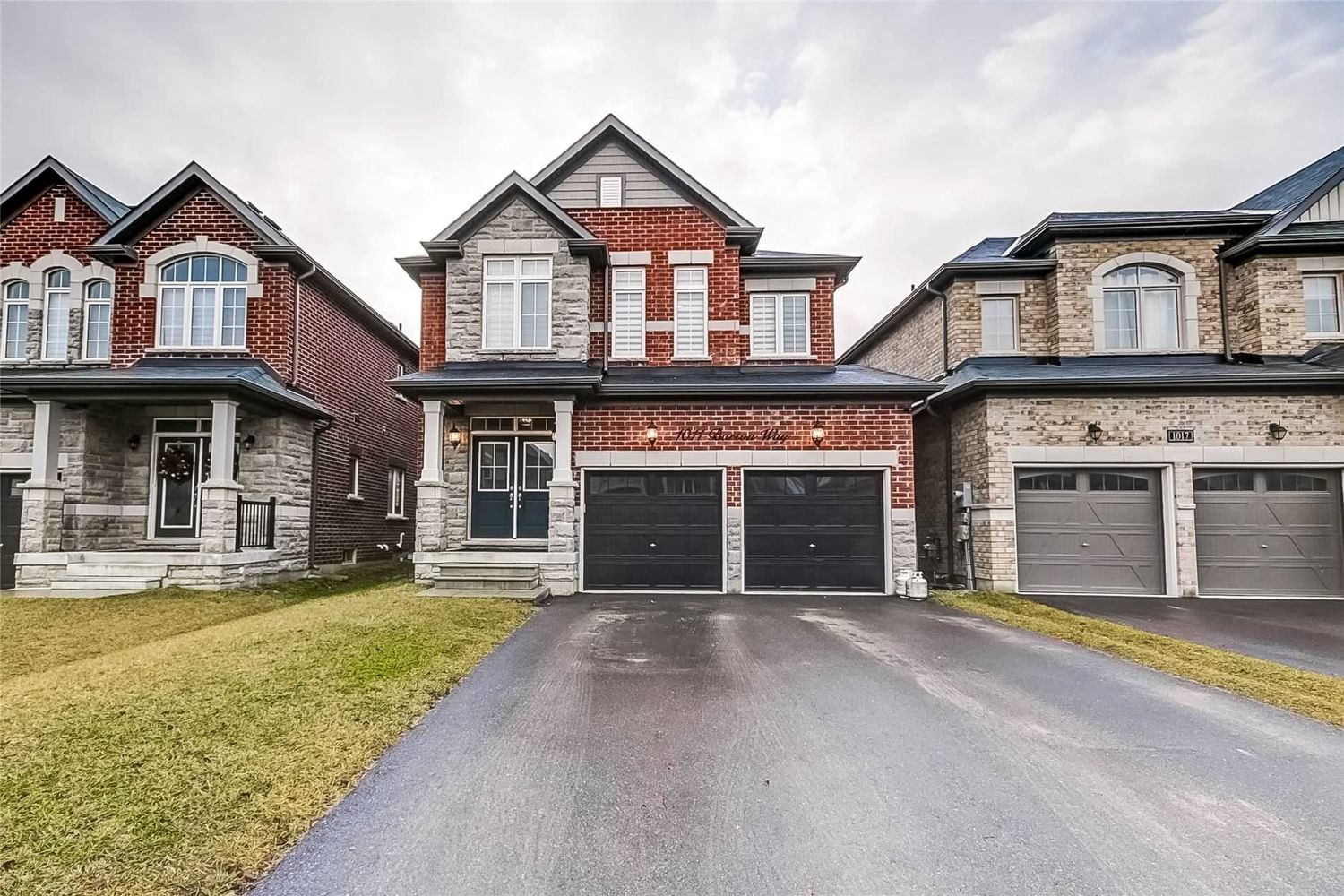$959,000
$***,***
3-Bed
3-Bath
2000-2500 Sq. ft
Listed on 1/9/23
Listed by ROYAL LEPAGE REAL ESTATE PROFESSIONALS, BROKERAGE
Welcome To The Prestigious Belle Aire Shores Community! The Cunningham Model.This Gorgeous Home Features Many Upgrades Including Hardwood Floors Thru-Out Main & 2nd Floor.Upgraded Kitchen Cabinets With Undermount Lighting.Upgraded Appliances. Smooth Ceilings With Pot Lights On Both Main & 2nd Floor. Built-In Wall Unit In Large Family Room. Cathedral Ceilings.Upper Level Laundry Room. Walk-Out From Breakfast Area To Interlocking Patio.Fully Fenced Back Yard.
Electric Light Fixtures(Exclude: Chandelier In 2nd Fl Hallway,Dining Rm & 3rd Br Light Fixture),All Existing Stainless Steel Appliances (Gas Stove,Fridge,Dishwasher,Washer,Dryer,Central Air,Central Vacuum, Hot Water Tank(R),Gas Line For Bbq
N5864219
Detached, 2-Storey
2000-2500
7
3
3
2
Attached
6
0-5
Central Air
Full, Unfinished
Y
Y
Brick, Stone
Forced Air
N
$4,501.66 (2022)
114.83x36.09 (Feet)
